Ken Semler
Named in a Special Report by Hanley Wood as one of the five leading voices in the modular home construction industry.

Ken Semler provides strategic vision and leadership to builders and construction companies that utilize hybrid modular building techniques.
Based on his experience he is able to deliver unique insights through consulting, conferences and workshops. Learn more about Ken…
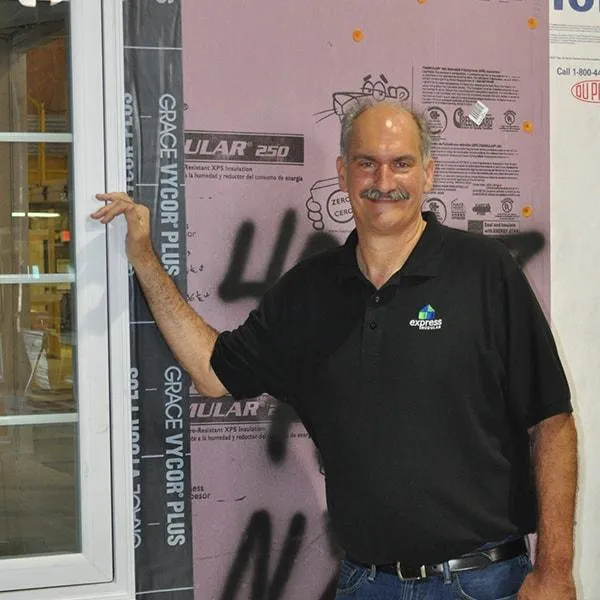

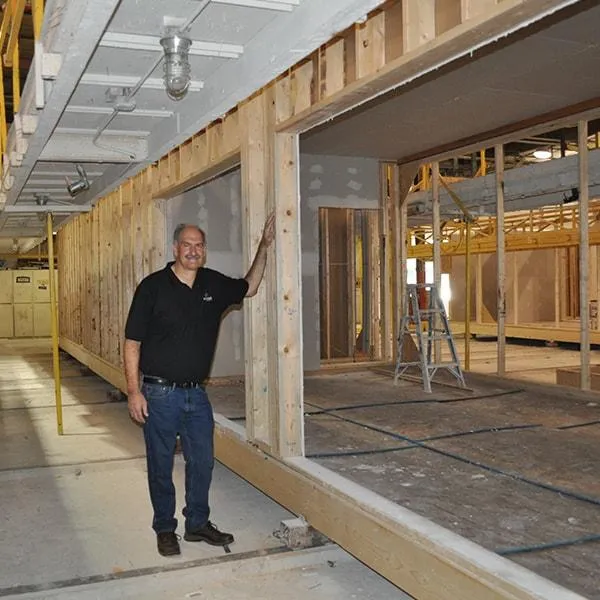

25+
Years in the Construction Industry
42
States Where Contractor/Builders
175+
Modular Articles Written
KEN'S SPECIALTIES

Consulting & Coaching
Guidance for builders, entrepreneurs, and real estate professionals through one-on-one coaching, partner training, and strategic advice on modular and hybrid modular construction.

Speaking & Workshops
Engaging keynote sessions and interactive workshops that inspire builders, architects, and developers to embrace the future of modular construction.
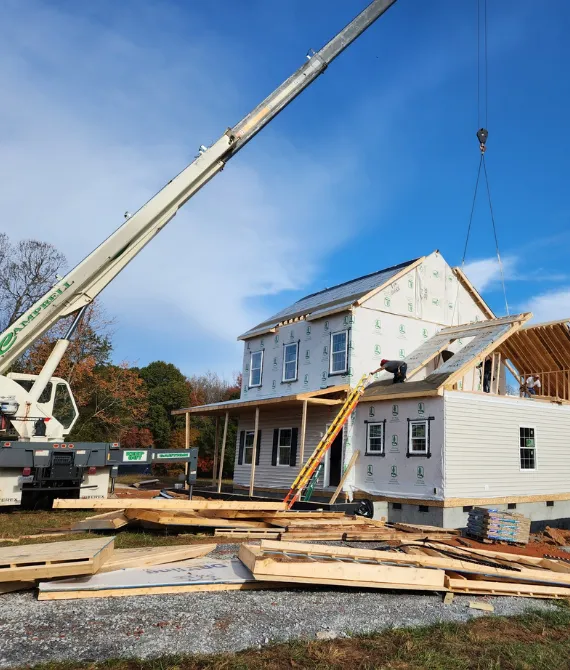
Franchising Opportunities
Join Impresa Modular, the first custom modular home franchise, and gain access to proven systems, training, and factory partnerships to grow your business.

Resources & Thought Leadership
Stay ahead with insights, articles, and podcasts on modular construction, affordability, building technology, and industry best practices.
Ken's Articles On Modular Construction
Building Science Makes Your New Home Better
Explore how building science principles like air sealing, thermal envelopes, moisture control, and indoor air quality improve home performance—and why modular construction delivers better results unde... ...more
Modular Home Construction
March 22, 2025•5 min read
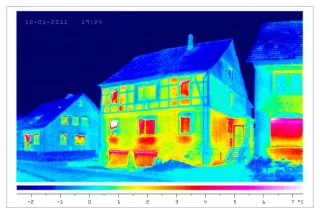
What If Ben Franklin Invented Modular Construction?
Imagine modular construction centuries ago. Ken Semler explores early examples, innovation gaps, and how off-site building could’ve transformed homebuilding if Franklin had invented it. ...more
Industry Insights
March 15, 2023•6 min read

How Do You Appraise a Home and Why Do You Want One?
Learn how home appraisals determine property value using cost, sales, and income approaches. Understand why appraisals matter for buyers and sellers. ...more
Industry Insights
February 24, 2023•5 min read

Hear Ken Share Insights on Modular Construction
Podcasts, interviews, and webinars featuring Ken Semler — delivering expertise on modular housing, franchising, and the future of construction.
Ken in the Spotlight

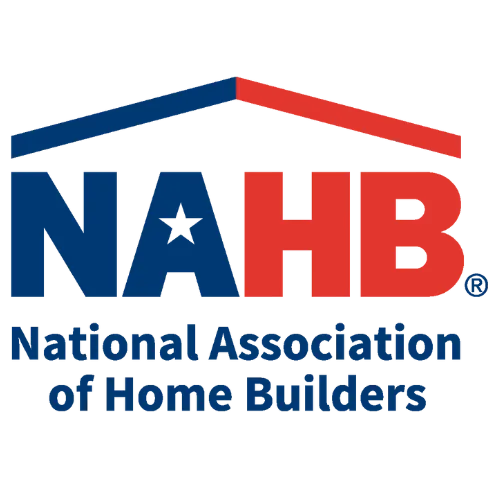



Shape the Future of Housing with Ken’s Guidance.
© 2025 by Ken Semler of ImpresaModular.com - All Rights Reserved.
