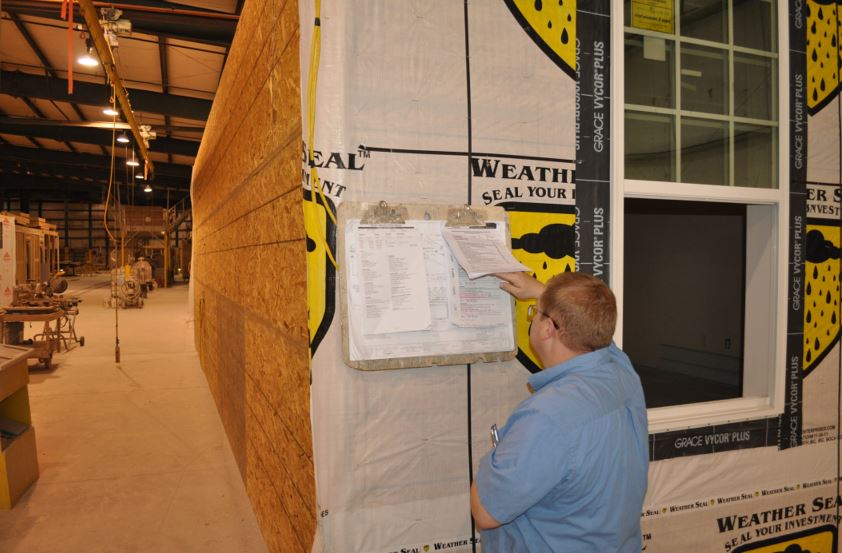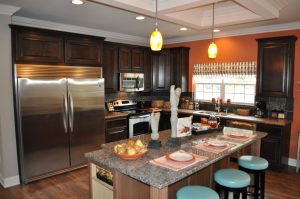Building Systems Make Your New Home Better


Most people are familiar with traditional home building. You may drive by a community on your way to work or a custom home being built on an individual property and see a home build in progress. That process you see has been essentially the same since the 1830’s. Oh, many of the materials are better and technology has improved but again, the process itself has remained virtually unchanged over all of that time.
What is a Building System?
A building system is essentially a highly engineered process of producing buildings or components of buildings in a highly cost effective and efficient manner. Roof trusses and floor trusses are components that many are familiar with that are produced using a building system. Almost every residential builder today would not imagine building a home without using roof trusses and even floor trusses. Why? Because they are strong, pre-built (built offsite then delivered and set), and cheaper than building those same components on site.
Can You Build a Complete Home with a Building System?
 The answer is yes. Components of a home can be built using building systems and those components can be combined into the larger component of a home. The National Association of Home Builders recognizes four types of construction using building systems: Modular Home Building, Panelized Home Building, Concrete Home Building, and Log and Timber Home Building. Here is an overview of each system:
The answer is yes. Components of a home can be built using building systems and those components can be combined into the larger component of a home. The National Association of Home Builders recognizes four types of construction using building systems: Modular Home Building, Panelized Home Building, Concrete Home Building, and Log and Timber Home Building. Here is an overview of each system:
Panelized Home Building – Within panelized home building there are several subcategories. Two of the main ones being basic panelized construction and another one known as Structural Insulated Panels (SIPS). Using basic panels, a home plan is divided into wall and roof sections and are framed off site in a factory. The panels are then loaded flat on large trucks and delivered to the site. Each panel is coded and the entire home is assembled, much like a puzzle with the coded pieces. However, the panels typically do not contain plumbing, electrical wiring, and finished interiors or exteriors. This requires all of the onsite completion by trades as with typical with traditional onsite construction.
SIPS are considered a high performance building system that consists of an insulating foam core that is sandwiched between two structural facings. These facings can be OSB, fiber-cement board, etc. SIPS are considered one of the most airtight and well insulated building systems making them an inherently green product. With SIPS, the plumbing, wiring, and interior/exterior finishes have to be completed onsite as is typical with traditional construction.
Related: CONSTRUCTION DISRUPTION: MODULAR BRINGS IT WITH THE TRIPLE P THREAT
Concrete Home Building – Most think of concrete construction for commercial buildings. However, there has been a growing interest and use of concrete for residential construction. There are several methods to utilize concrete including: Insulating Concrete Forms (ICF), Panel Systems, and Removable Forms (cast in place). ICFs have established themselves as environmentally friendly and consist of modular blocks or panels that encase concrete between two layers of insulation.
Panel systems are typically precast and then placed with a crane. There are precast panels that are cast offsite at a manufacturing facility and then trucked to the site for installation. This is the more typical type for residential construction. Removable forms are what most think of for foundations. However, when casting above grade, foam insulation is typically placed in the forms before pouring begins. This results in a solid wall with high thermal mass.
Log and Timber Home Building – Log and timber home building has been around for hundreds of years. The process of harvesting and drying the logs and timber have improved over the years. Methods to seal areas between logs and at mating areas of roofs and walls have improved. However, log home owners are like Harley owners, they are looking for a specific feeling from the product and not everyone is looking for that. Log and timber homes continue to be a part of the building systems industry but will never be a mainstream building system.
Modular Home Building – The term “modular home” is really a misnomer. It is a term for a home that is built using modular construction. Modular construction consists of many modular subassemblies built and assembled in an environmentally controlled factory that are assembled into a larger component, or module. That module is then shipped to a building site, combined with other modules, and assembled into a finished product.
Many have heard that since the great recession there is a labor shortage in the building industry. This means that quality labor is hard to find. The best subcontractors that are out there, because of supply and demand, are raising their prices thereby increasing the cost of new home building. Modular construction allows a builder to control his costs by having much of the home built in a factory. The plumbing, electrical, mechanical, and many of interior/exterior finishes are completed in a factory. This reduces the need for dependence on expensive onsite labor. Most homes built using modular construction are delivered to the site 75-85% complete. Weather, as a factor in construction, is virtually eliminated. A healthy living environment is promoted by keeping rain and moisture out of the home and its walls during construction, unlike with traditional site built homes, reducing the risk of mold and mildew growth.
What is the Best Building Systems Method?
When it comes to choosing a building system everyone will complete their own evaluation. We already have. Years ago we decided that building on site just wasn’t the most efficient, healthy, and cost effective way to build. We decided that modular construction was the best way to deliver quality custom homes to our customers. We believe in modular construction so much that we won’t work for a customer that will accept anything less than the quality and flexibility that modular construction provides. Modular is the only building system we use today to deliver our custom built homes!
The post Building Systems Make Your New Home Better appeared first on Impresa Modular.




