Home Styles 101: Every Home isn’t a Colonial
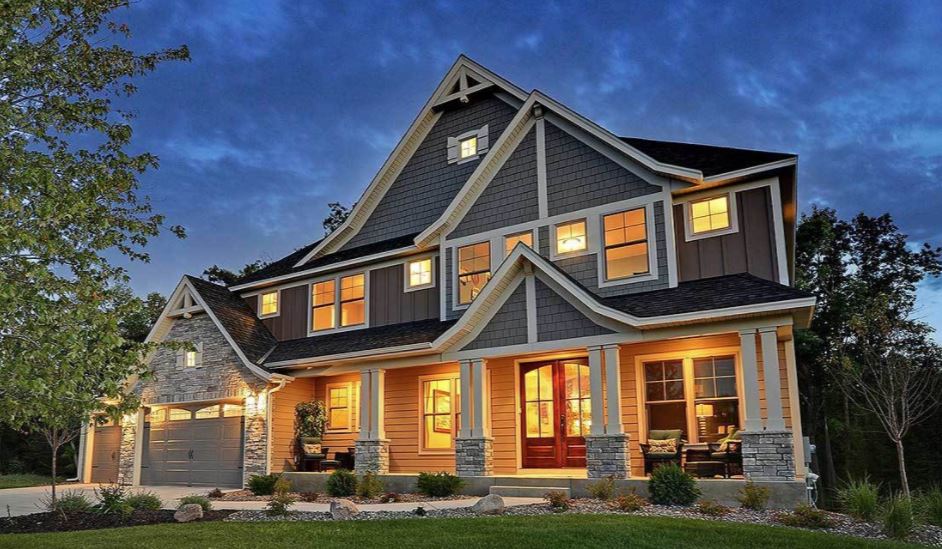

Open up any real estate guide or look at descriptions of homes for sale on any website. How many say “Nice Two-Story Colonial” or “Cute Colonial”? While most homes in communities tend to look the same, there are many homes out there that do belong to a specific style. There are actually dozens of them. An architectural home style is characterized by features that make a home or building notable or identifiable. A style is usually defined as when a home has similar elements such as form, a similar construction method, common building materials, or regional character. Let’s review several of the many home styles and see which ones you find most attractive.
Seven Popular Home Styles
There are many home styles that are popular in the U.S. Many things influence a home owner’s choice when picking a style for their new home. With the flexibility of design, modular homes can be built in practically any style. Criteria many use to select their new homes style can include: affordability, maintenance, and personal preference. Here are seven popular home styles in no particular order.
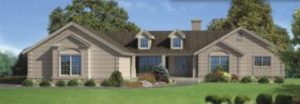 Ranch – A ranch style home is a uniquely American home style. It is characterized by a long profile and single floor design. More modern floor plans support open living and simple design. It is defined as an informal style that supports casual living. This style became particularly popular in the post WWII era. It can be straight, L-shaped, U-shaped, or asymmetrical. There is a renewed interest in the style as baby-boomers seek new homes with single floor living.
Ranch – A ranch style home is a uniquely American home style. It is characterized by a long profile and single floor design. More modern floor plans support open living and simple design. It is defined as an informal style that supports casual living. This style became particularly popular in the post WWII era. It can be straight, L-shaped, U-shaped, or asymmetrical. There is a renewed interest in the style as baby-boomers seek new homes with single floor living.
Craftsman – The American Craftsman style was born out of the Arts and Crafts Movement and has become a very popular style today. While many home designs aren’t purely Craftsman, many of the characteristics of the style are popular and find their way into “traditionally” designed homes today. Key characteristics are:
- Low-pitched roof lines
- Long, overhanging eaves
- Tapered and square porch columns
- 4 over 1 or 6 over 1 double hung windows
- Exposed rafter and/or decorative brackets under eaves
Interior trim is flat and square with simple lines. There is an emphasis on handcrafting and natural materials. The style was originally a response to the overly decorated Victorian home style that preceded it in popularity.
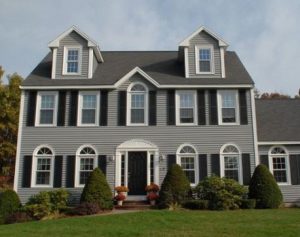 Colonial – There are many period design styles associated with the Colonial style. Many are familiar with Georgian or Federal style homes found in the eastern states. In the northeast there is the Dutch Colonial style. Here are some characteristics of each:
Colonial – There are many period design styles associated with the Colonial style. Many are familiar with Georgian or Federal style homes found in the eastern states. In the northeast there is the Dutch Colonial style. Here are some characteristics of each:
Georgian – A symmetrical style usually with a brick exterior. A full Georgian home is typically made in 5 parts with a main house and two connecting halls that connect to two additional structures.
Federal – Also known as the Adam style, this colonial era style is also known for its symmetry, dormers, elaborate porches, and center hall floor plan.
Dutch Colonial – Typically found in the northeast, this home is characterized as a second floor located in the roof area. The roof style is an easily recognizable gambrel roof with dormers and a flared eave. Many think it looks like a barn because of the close resemblance.
RELATED: SIZE MATTERS: WHAT SQUARE FOOTAGE IS RIGHT FOR YOU
Victorian – Popular in the late 1800’s this style is known for its large complicated and asymmetrical shapes. Homes typically have very decorative trim, bright colors, steep gabled rooflines, large wraparound porches, and are usually 2 or 3 stories. Many people are familiar with the turret or tower that is common on classic Victorian homes. For many, it reminds of them of the classic dollhouse look.
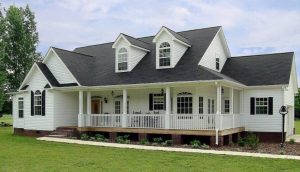 Cape Cod – Cape Cod homes originated in the 1600’s in the northeast. They typically have steep roofs, dormers, and large chimneys. In the beginning, each of the characteristics of a Cape Cod were adapted for functionality, not form. Along with the ranch style, they became a very popular post-WWII home style. If you are familiar with the board game – Monopoly, the classic cape cod is the style of the green home that you place on all of your properties prior to buying a hotel.
Cape Cod – Cape Cod homes originated in the 1600’s in the northeast. They typically have steep roofs, dormers, and large chimneys. In the beginning, each of the characteristics of a Cape Cod were adapted for functionality, not form. Along with the ranch style, they became a very popular post-WWII home style. If you are familiar with the board game – Monopoly, the classic cape cod is the style of the green home that you place on all of your properties prior to buying a hotel.
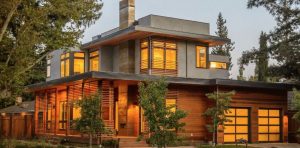 Modern – Modern homes feature large windows, geometric lines, and quite often display numerous elevation changes. They strive to integrate with nature. Materials such as concrete and steel are commonly used. This style tends to follow a strict format of balance, clean lines, and minimal décor. While many confuse the style with Contemporary, there distinct differences
Modern – Modern homes feature large windows, geometric lines, and quite often display numerous elevation changes. They strive to integrate with nature. Materials such as concrete and steel are commonly used. This style tends to follow a strict format of balance, clean lines, and minimal décor. While many confuse the style with Contemporary, there distinct differences
Farmhouse – Farmhouse plans vary by the region they are located in. General characteristics include large porches, gabled roofs, and spacious living areas. Most floor plans contain both formal and informal living spaces. Farmhouse floor plans are very functional and are often organized around eating areas with a focus on informality.
Building Your New Custom Home
When it comes to choosing how to build your new custom home, you choose just about any style you want. In addition to the above styles, we have plans for tiny homes, chalets, cabins, and vacation homes. You can use the modular advantage when you build your new home with a truly custom home plan.
Choosing modular construction is the modern way to build your new home in your style while giving you energy efficiency, healthy living, and a great value. With the amazing design flexibility of modular construction, you have just discovered the best way to build your new custom home.
The post Home Styles 101: Every Home isn’t a Colonial appeared first on Impresa Modular.




