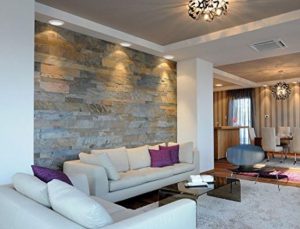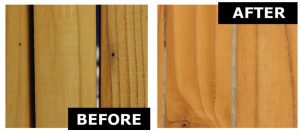On the Path to a Zero Energy Home: Who Owns the Holes?


Super-sealing a home’s building envelope is the single most cost-effective way to reduce heating and cooling energy use in a home. The building envelope is the physical separator between the interior and exterior of a home. Components of the envelope include: walls, floors, roofs, windows and doors. Air-sealing also improves comfort and indoor air quality. However, achieving a high level of air tightness requires more than just filling visible holes. High-performance homes have a continuous air barrier. The key word here is continuous. The secret to continuity is to reduce or eliminate penetrations (holes) in the envelope. But if you make a hole, you must seal the hole.
Who Makes the Holes?
Penetrations through a home’s air barrier can complicate air sealing. There are many offenders in the home building process. Here are a few of the biggest offenders that allow air to enter a home:
 Recessed or Can Lights – Standard recessed lights require large holes to be cut into a ceiling. Many homes have dozens of them. Insulation is typically held away from the light in the ceiling or else held up allowing large gaps. This allows huge amounts of air leakage in typical installations. Instead, use track lighting or pendant lights. There is also another option today. New technology offers “surface mount” LED can lights that require only the smallest penetration to allow for wiring only.
Recessed or Can Lights – Standard recessed lights require large holes to be cut into a ceiling. Many homes have dozens of them. Insulation is typically held away from the light in the ceiling or else held up allowing large gaps. This allows huge amounts of air leakage in typical installations. Instead, use track lighting or pendant lights. There is also another option today. New technology offers “surface mount” LED can lights that require only the smallest penetration to allow for wiring only.
Electrical Outlets/Switches – On a cool, windy evening most homeowners in America can place their hand near the closest electrical outlet and feel some amount of air coming into their home. Electrical outlet boxes are notorious for allowing air into homes. During the construction of a typical home, the insulation is either crushed behind the outlet box (that isn’t sealed), cut to go around the box, or just pushed around it. In all cases, huge openings for air leakage exist and insulation is not consistently installed around every outlet in a home.
Exhaust Fans – A bathroom fan offers a direct path for air to come into a home. You can eliminate bathroom exhaust fans by utilizing an ERV/HRV ventilation system. These ventilation systems bring in fresh air and discharge stale/moist air while retaining about 70% to 90% of the heat from the discharged air and returning it to the incoming air.
Doors/Windows – Improperly installed and improperly insulated doors and windows leak air. Doors and windows should be sealed with caulk or foam, depending on the size of the gap. Installing windows and doors on site makes it difficult to perform consistent air tight installations every time.
Attic/Crawlspace Access – Most attic access panels are a piece of drywall that is cut and left to lay on a rim of trim/casing to hold it in place. This promotes massive amounts of air leakage into the attic. Compression gaskets and weather stripping give the best air seal. An airtight gasket should also be installed on any attic/crawl space door. In addition, a layer of insulation should be attached to always cover any attic access panel.
Vent Covers – External vents, such as for a clothes dryer, provide direct access for air to enter a home. Insure that vent covers seal tight and properly when closed and not use.
Modular Construction Owns the Holes
Building a home indoors means attention to detail. The thermal envelope is one of the key elements of an energy efficient house. Building outdoors and in uncontrolled conditions makes the job of consistently sealing every hole in the thermal envelope nearly impossible. Modular construction owns the holes. This means that by its very nature, factory construction is precision construction.
RELATED: BUILDING SCIENCE MAKES YOUR NEW HOME BETTER
In most modular factories, a home is built from the inside out. This is the opposite of conventional outdoor construction. When building outside, the goal is to get the house framing up as quickly as possible and to get the roof on to have the home “dried in”. This means that the home’s roof is shingled and the exterior walls are up and closed in. With modular construction, building indoors means it is always dry and sunny. There are no worries about rain. You have the opportunity to build right. This means the interior of the home is done first before the exterior sheathing goes on. The ability to seal the walls from the outside in means more attention to detail. Electrical boxes and outlets are foam sealed or caulked. Wiring and plumbing penetrations in the floor and ceiling are sealed.
Because there is a process for every step, it is done consistently and correctly. Construction in a controlled environment means sealants aren’t trying to set up in 100 degree or 10 degree temperatures. Wall assemblies fit tight to floor and roof assemblies. Windows and doors are flashed and sealed in a consistent manner. Building indoors builds energy efficiency into a new home.
Innovative Products
Recessed lights make a difference in a home. They set a mood, provide a look, and are a very popular option for many home buyers. However, they have historically been one of the biggest offenders when it comes to air leakage in a home. Now there is a new line of products that give you the look of a recessed/can light without much of the trouble. Surface mount LED lights are thin, they can look exactly like a recessed light but mount to the surface of the ceiling. They use low energy and only the wire to power it comes through the ceiling. This makes them a great alternative to a recessed light!
 Aero Barrier is new on the scene. It is typically used during the construction of your home. There are always holes that somehow manage to not get filled on a home. When hidden holes are causing issues, Aero Barrier is a technology that finds and fills them. It works by atomizing a sealant into the air. The house is over-pressurized. The sealant finds the holes as air tries to escape through them and fills them. When all of the holes are filled, the process is complete and the homes thermal envelope is sealed.
Aero Barrier is new on the scene. It is typically used during the construction of your home. There are always holes that somehow manage to not get filled on a home. When hidden holes are causing issues, Aero Barrier is a technology that finds and fills them. It works by atomizing a sealant into the air. The house is over-pressurized. The sealant finds the holes as air tries to escape through them and fills them. When all of the holes are filled, the process is complete and the homes thermal envelope is sealed.
Modular is the Path to Zero Energy Ready
Modular construction is a building system. By using a consistent system to build your home, details that are often overlooked in traditional construction are managed and done properly in a factory environment. Building a home to a high performance standard is almost a by-product of building indoors. A zero energy home costs a home buyer less to own than a similar home built to code. Let modular put you on the path to zero energy bills.
The post On the Path to a Zero Energy Home: Who Owns the Holes? appeared first on Impresa Modular.




