Been There, Built That
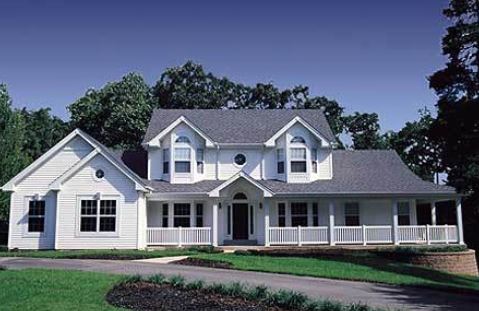

Modular construction is a mystery to many. This includes architects, real estate agents, and home inspectors. Much of it is derived from the confusion caused by it being an “M” word. Modular, mobile, and manufactured sound alike but each are very different things. Modular is a method of construction, not a type of home. Manufactured and mobile is terms for a type of home. This means they were built to a code that is NOT the standard residential building code. Modular construction has grown in sophistication and popularity. The Internet has been the best friend of modular construction. Leading edge home buyers, architects, and real estate agents are researching modular construction and learning about its benefits. They are learning about the issues with onsite construction and discovering that modular is the most advanced off-site construction method.
Any Style
With modern modular construction, just about any home design can be built using modular. Modular construction is a method that takes any home plan, divides it into modules that can be built in a factory and then shipped on a carrier to a home site. The modules are then assembled, much like LEGOS, into a home that is up 75-85% complete upon delivery. Some designs are complex. An expert modular builder can help you determine if modular construction is the most cost effective way to build a specific plan. Most of the time it is, however in some instances a different building method (such as panelized construction) may be a more cost effective way to build a home. It is even possible to create hybrid homes that use multiple methods of off-site construction. Here are some examples of homes and styles that can be built using modular construction.
Custom Homes
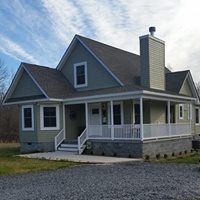 Custom home plans aren’t typically focused on size. Instead, they focus on the details that the home buyer wants, either on the interior or exterior of the home. The home is built to be a reflection owner. Modular construction is the perfect way to provide a truly custom home. A true custom modular home means taking any home plan and modularizing it or, starting from a blank sheet of paper and design a completely custom home taking advantage of the modern building method. Most home buyers are amazed at the homes that can be built using modern modular construction.
Custom home plans aren’t typically focused on size. Instead, they focus on the details that the home buyer wants, either on the interior or exterior of the home. The home is built to be a reflection owner. Modular construction is the perfect way to provide a truly custom home. A true custom modular home means taking any home plan and modularizing it or, starting from a blank sheet of paper and design a completely custom home taking advantage of the modern building method. Most home buyers are amazed at the homes that can be built using modern modular construction.
Log Style Homes
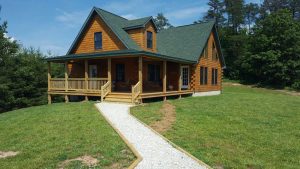 Today’s larger log home plans evoke feelings of lodge-like splendor. Plans can consist of vaulted ceilings, rustic wood timber trusses, and fireplaces with large stone hearths. Walls of windows and doors are perfect for exposing majestic exterior views and bathing interiors in natural light. Indoor living seamlessly blends with the outdoors through covered porches, large decks, and cozy balconies. Modular construction offers log home enthusiasts a great option to build unique homes that look identical with great energy efficiency and a great value.
Today’s larger log home plans evoke feelings of lodge-like splendor. Plans can consist of vaulted ceilings, rustic wood timber trusses, and fireplaces with large stone hearths. Walls of windows and doors are perfect for exposing majestic exterior views and bathing interiors in natural light. Indoor living seamlessly blends with the outdoors through covered porches, large decks, and cozy balconies. Modular construction offers log home enthusiasts a great option to build unique homes that look identical with great energy efficiency and a great value.
Coastal Homes
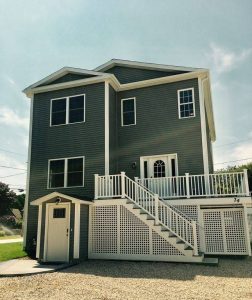 Coastal homes have to be strong and attractive. They typically have lots of glass for the view and attractive roof lines. In addition, they have to be built to take the severe winds and storms that come with coastal living. Modular construction allows homes to be built on pilings to avoid storm surge. In fact, modular homes by their nature are built stronger for transport and lifting by a crane making them able to take the stresses much better most homes built onsite.
Coastal homes have to be strong and attractive. They typically have lots of glass for the view and attractive roof lines. In addition, they have to be built to take the severe winds and storms that come with coastal living. Modular construction allows homes to be built on pilings to avoid storm surge. In fact, modular homes by their nature are built stronger for transport and lifting by a crane making them able to take the stresses much better most homes built onsite.
Two-Story Homes
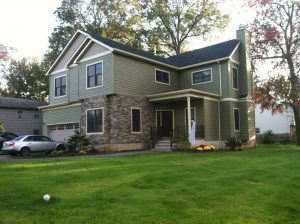 A two-story floor plan offers living space on stories above ground level. They are ideal for separating the day-to-day living space on the first floor from the bedrooms on the second floor. Modern house plans are now including a first floor master suite in many two story home designs. These plans are designed with flexible options for both entertainment and privacy. There are many architectural styles that use two-story floor plans: Georgian, Federal, American Foursquare, Farmhouse, and Victorian.
A two-story floor plan offers living space on stories above ground level. They are ideal for separating the day-to-day living space on the first floor from the bedrooms on the second floor. Modern house plans are now including a first floor master suite in many two story home designs. These plans are designed with flexible options for both entertainment and privacy. There are many architectural styles that use two-story floor plans: Georgian, Federal, American Foursquare, Farmhouse, and Victorian.
Chalet Homes
Chalet floor plans can feature rustic and decorative trusses, large porches, and lots of natural wood charm. Many floor plans feature large stone fireplaces and a wall of trapezoid windows and large glass doors. Common elements of Chalet floor plans include balustrades, balconies, timbers, wood covered vaulted ceilings, and brackets. Modular construction allows for the large open spaces and huge vaults commonly found in a Chalet style plan.
RELATED: HYBRID CONSTRUCTION: GET THE BEST OF TWO BUILDING SYSTEMS
Any Location
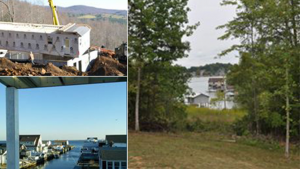 Modular is also known as volumetric construction. That means that box-like modules are built in a factory and transported to the home site. This gives the modular method a tremendous advantage over other methods of off-site construction. Each module can be finished to a higher level of completion. Every other method of off-site construction quickly completes a home’s shell but leaves all of the other work to be done by local subcontractors onsite. While modules can be large, expert modular builders can use their tools, equipment, and ingenuity to get large modules to practically any location.
Modular is also known as volumetric construction. That means that box-like modules are built in a factory and transported to the home site. This gives the modular method a tremendous advantage over other methods of off-site construction. Each module can be finished to a higher level of completion. Every other method of off-site construction quickly completes a home’s shell but leaves all of the other work to be done by local subcontractors onsite. While modules can be large, expert modular builders can use their tools, equipment, and ingenuity to get large modules to practically any location.
Areas such as lakes, mountain tops, coastal locations, and canal/lagoon communities can sometimes offer special challenges for the delivery and installation of modules. In most cases, these items can be overcome allowing home owners in these locations to take advantage of the benefits of modular construction in the location of their choice.
Getting the Home You Want
Our modular construction process starts in a state-of-the-art manufacturing facility, so the homes can be produced to be much “tighter” than those built on-site. In fact, our homes routinely operate at least 15 percent more efficiently than a conventional site-built home. The home comes 75-85% complete when we deliver it to your home site. In LEGO®-like fashion the home is assembled, connected, and completed. With the drywall, flooring, cabinetry, plumbing, and electrical completed in a quality controlled, weather tight environment, the modular construction process provides a custom home within stringent manufacturing tolerances. You quickly can get a home using your design that is built indoors which creates a healthier home to live in that achieves outstanding energy performance.
Impresa Modular – Advanced Modular Construction Experience
Impresa Modular is the only nationwide modular home builder. This experience means that we have built homes in just about any style and in just about any location. Impresa Modular offers the Advanced Modular Off-Site Solution(AMOSS). This is the most complete method of off-site construction available when it comes to building a new home. When it comes to using modular construction, our experience means we typically say: Been there, built that!
The post Been There, Built That appeared first on Impresa Modular.




