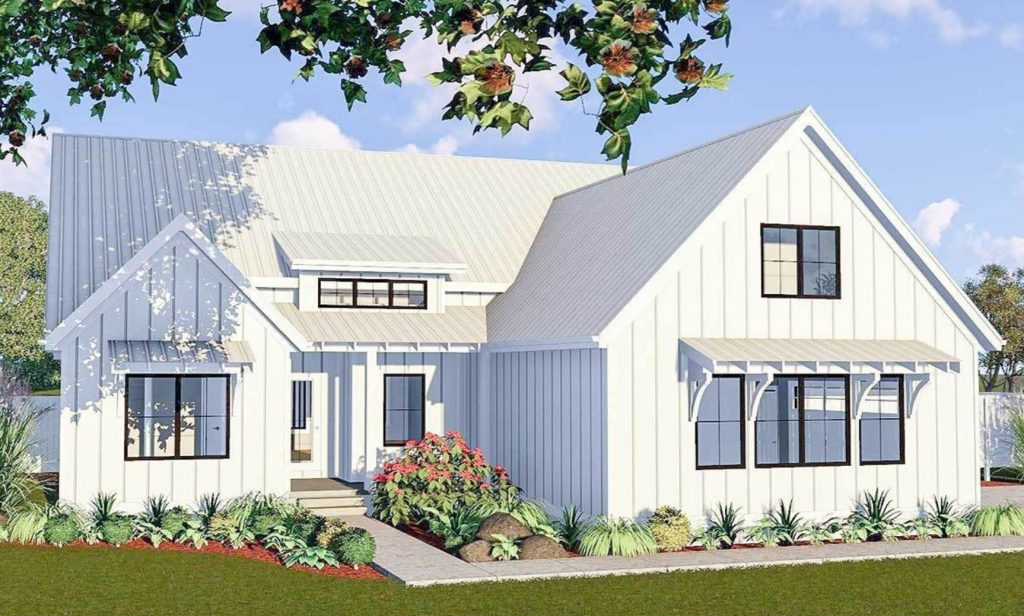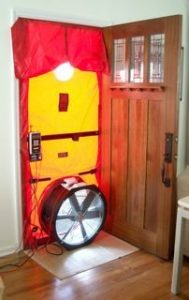On the Path to a Zero Energy Home: It Starts With Design


The path to zero energy has gotten much shorter in recent years. Building materials have improved, building science awareness has increased, and home buyers are demanding lower energy costs and more comfortable homes. But a zero energy home is more easily achieved when it is designed in from the very beginning. While it may cost a little more up front, today those costs are minimal compared to the years of energy bill savings and the increased comfort to be enjoyed in a new, high performance home.
Zero Energy is Easier When It is Designed Into the Home
Here are several key items to review when designing a zero energy home:
Site Selection/Home Orientation – A home’s location and siting is one of the most important, and often the most overlooked, aspects of designing energy efficiency into a home. Wind and sun play a big part in a home energy efficiency. If you are going to use solar, the positioning of the roof is important to maximize exposure.
Climate – One size does NOT fit all. We have many climate zones in the U.S. A home should be designed and built on the specific climate zone it will be built in. Insulation levels, air tightness, moisture control strategies, daylighting opportunities, and many other design elements must reflect climate zones and local conditions.
Thermal Boundary – Decide what will be inside and outside of conditioned spaces. It may be more practical for energy efficiency to condition an attic or crawlspace than to insulate against it.
Roof Overhangs – Fixed overhangs must be a compromise between similar sun angles in spring and fall when the heating or cooling requirements are much different. An alternative would be to consider a shorter fixed overhang of 12 to 18 inches along with moveable shadings, such as awnings, sunscreens or vegetation. This will allow greater heat gain during spring and less heat gain during fall.
R-Values – Insulation costs money. Determine what makes sense and what is affordable in design. Specify R-values for wall, ceiling and floors and U-values for windows and doors. Optimal R-values and U-values for your specific climate zone should be determined using energy modeling.
Thermal Bridging – Clearly specify measures for avoiding thermal bridging on the plans. This includes using advanced framing techniques for the wall, floor, and ceiling systems as well as exterior foam sheathing, staggered-stud, and double-stud framing.
Air Barrier Systems – Identify the type of air barrier system to be used. Will it be an air-tight drywall approach, the ZIP System, a membrane, and tape or something else?
Heating and Cooling Equipment – Locate all heating and cooling equipment, along with their pipes, ducts and refrigerant lines. Locate the hot water system and specify its efficiency rating.
Ventilation – Draw mechanical ventilation equipment and ductwork on the design plans and locate equipment and ducts within the conditioned envelope of the building where feasible.
Water Heater – Decide on the type of water heater to be used and the best location. Electric resistance water heaters should be centrally located inside the conditioned space in heating-dominated climates and outside the conditioned space in cooling-dominated climates. In heating-dominated climates, heat pump water heaters should be located outside the conditioned space in areas with about 1,000 cubic feet of volume and a supply of waste heat. If gas-fired water heaters are used in an air-tight home, they must be sealed combustion models.
Solar Energy System – Based on an accurate energy model, determine the optimal size of the photovoltaic system. Check that there is adequate roof area with the proper tilt and orientation to supply sufficient energy to reach the zero energy threshold. Make sure that chimneys, plumbing vents, and other roof protrusions are located outside of the roof area planned for solar panels.
Appliances – Specify energy-efficient appliances and their ratings that were selected during energy modeling. The Energy Star Products page is a good resource for choosing efficient appliances.
What is an ACH50?
 Because a home’s building envelope is the first line of defense, the powers that be decided we should test it to see how leaky it is. A building envelope is a physical separator between the conditioned and unconditioned environment of a home including the resistance to air, water and heat transfer. The term ACH50 is used to tell us the number of times the air volume in a building changes per hour at 50 Pascals of pressure. It is calculated by taking CFM50 (which is the cubic feet of air moving through the fan at 50 pascals of negative pressure) times 60 minutes (to convert to hours) divided by the house’s volume.
Because a home’s building envelope is the first line of defense, the powers that be decided we should test it to see how leaky it is. A building envelope is a physical separator between the conditioned and unconditioned environment of a home including the resistance to air, water and heat transfer. The term ACH50 is used to tell us the number of times the air volume in a building changes per hour at 50 Pascals of pressure. It is calculated by taking CFM50 (which is the cubic feet of air moving through the fan at 50 pascals of negative pressure) times 60 minutes (to convert to hours) divided by the house’s volume.
I know it sounds complicated but we need that formula to create a basis for comparing homes to see how one may be “leakier” than another. To perform this test we use something called a blower door. It is essentially a door with a hole with a fan in it. It is placed in an exterior doorway and the fan is turned on to suck the air out of a home. It creates a vacuum pressure which is where the 50 Pascals comes in. The tester then measures the amount of air being sucked out of the home to maintain 50 Pascals and, with the formula above, we then determine how many Air Changes per Hour exist for a home.
A typical home may have a 7 ACH50 or higher. This means that it is leaky enough to exchange its entire volume of air 7 times in an hour at a pressure of 50 Pascals. Here is an idea of what expectations are for what is considered energy efficient homes:
- 1.5 – 3 ACH50 (climate zone dependent) is the current DOE Zero Energy Ready Home requirement
- 0.6 ACH50 under the standards of the Passivhaus Institut (PHI),
Now think it about this the next time you turn on the clothes dryer, the exhaust vent over the range, or the bathroom vent. Each of these items are pulling air out of your home to operate and replacing it with air brought in from all of the leaky areas of your home..
Zero Energy versus Zero Carbon
A zero energy home is very different from a zero carbon home. The recent announcement from California requiring solar panels on each home is a push in the direction of zero carbon. While you can build a home that will require minimal energy to support itself and its occupants, it still needs to get that energy from somewhere. Many still choose to use a natural gas heating system (which is not zero carbon). The move by California is not only a mandate to make a home zero net energy, it is a mandate to start moving a home’s energy requirements to a zero carbon source.
RELATED: MODULAR = GENIUS
A heating and cooling system for most homes is one of the most expensive systems built into a home. In the past, solar has been an expensive upgrade to make electricity the “fuel” for the heating system of a home. In cold climates, natural gas and oil has been the preferred fuel for heating. These types of heating systems produce a “warm” heat while most electric furnaces and heat pumps produce a “cold” heat. That sounds strange, doesn’t it?
Let’s think about it. You set your thermostat to 70 degrees. You place your hand near a register and with a heat pump, you feel air coming in at about 90 degrees. While that works great to maintain the room at 70 degrees, it is cooler than your body temp at 98.6 degrees. With a gas or oil furnace, it burns hotter. You may feel air coming in from the register at well over 100 degrees. It is warmer than your 98.6 degree body temperature. You feel warmer because the air is warmer than your body temperature. For many, comfort is more important than efficiency. This additional comfort makes a gas or oil furnace the preferred heating method in cold climates.
Modular Homes: Energy Efficiency is Designed In
When it comes to building a home with modular construction, energy efficiency is a natural part of the construction process. When a home is built indoors, it isn’t subject to the elements. Lumber isn’t getting wet or drying in the sun. It isn’t going to shrink or swell later creating gaps and air leaks. It is easier to build to tighter tolerances and then to inspect to insure those tolerances are maintained when building indoors in a factory.
Modular construction means that a home is built in a manufacturing environment just like every other product or item you use every day. Modular construction means your home is built to last and built to perform at a higher level for years to come. It is quality and efficiency you can count on. Impresa Modular delivers the most Advanced Modular Off-Site Solution
The post On the Path to a Zero Energy Home: It Starts With Design appeared first on Impresa Modular.




