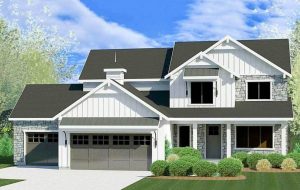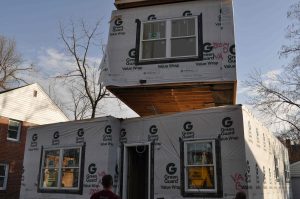What to Expect When You’re Expecting… a Modular Home


The term “modular home” is really a misnomer. Modular actually describes a method of construction, not a type of home. Some may think the difference is trivial, but it’s not. A home built using modular construction is built to the same building code as a home that is built onsite, however it is built offsite in modules and assembled in LEGO-like fashion on a foundation. The modular construction process creates a home that is superior in construction to one that is built onsite. The process produces a home that is built quickly, at a consistent level of quality, and at the best value. By taking advantage of the modern modular construction method you can expect to experience some differences. Let’s explore some of the key ones…
Design
 The modular construction process, by its name, means that a home’s plan is created and then divided into modules. These modules are then constructed in a factory setting, delivered on a carrier to a site, and then installed on a foundation. This method of construction creates a design discipline that architects and designers must be familiar with when designing a home in modules. Just like any home style, (i.e. Craftsman, Federal, Farmhouse, etc.) the design professional must understand it, and work within it. For example, you wouldn’t put a turret on a Craftsman style home, it isn’t part of that style.
The modular construction process, by its name, means that a home’s plan is created and then divided into modules. These modules are then constructed in a factory setting, delivered on a carrier to a site, and then installed on a foundation. This method of construction creates a design discipline that architects and designers must be familiar with when designing a home in modules. Just like any home style, (i.e. Craftsman, Federal, Farmhouse, etc.) the design professional must understand it, and work within it. For example, you wouldn’t put a turret on a Craftsman style home, it isn’t part of that style.
With modular construction, the designer takes into consideration the size of the modules and then creates floor plans and features that can be more readily built in a factory and transported to a site. Within the discipline of modular design, architects and designers create beautiful homes with great features and floor plans. While modular is a popular method of construction for contemporary homes, most homes are designed using traditional styles with lots of visual interest.
Financing
Most home buyers that use modular construction to build their new home are building a custom home on their own lot. This means that they are typically getting a construction loan to finance the building of their home. A construction loan simply means that the bank or lender is paying for the construction of the home throughout the construction process. As work is done, subcontractors are being paid. Once the home is constructed, the lender converts that loan to a permanent loan. The permanent loan is typically paid back over a period of 15 to 30 years.
The only difference for modular is that a group of modules are built in a factory and arrive at the site. The modules are built and provided at about 65-85% of their finished state (depending on the plan). The factory must purchase all of the materials up front to construct most of the home and then deliver those modules to the site to be installed on the foundation.
Lenders that are familiar with modular construction understand that a factory will require an upfront deposit. This deposit does two things:
- Helps fund some (but not all) of the materials required to build a home’s modules.
- Creates a commitment by the home buyer to finish the purchase of completed modules.
There are typically fewer construction loan draws for a home built using modular construction and they are larger because of the amount of work and materials delivered in the modules provided.
Construction
 Traditional construction means homes are built outdoors and the process and materials are subject to the weather. Today, building onsite is more difficult than ever. Contractors are struggling to find skilled labor to build homes. Schedule delays, waste in the process, and construction quality continue to impact homes that are built onsite.
Traditional construction means homes are built outdoors and the process and materials are subject to the weather. Today, building onsite is more difficult than ever. Contractors are struggling to find skilled labor to build homes. Schedule delays, waste in the process, and construction quality continue to impact homes that are built onsite.
With modular construction, the process helps eliminate many of the variables in home building by introducing a level of control that isn’t possible with construction in the field. Bringing the construction process indoors into a controlled environment is a key aspect of improving the construction process.
Because modular homes are built indoors, a home can be built at the same time work is happening onsite to excavate for, and build the foundation. Because weather doesn’t impact construction, materials can be purchased and delivered to the factory using a just-in-time schedule. Employees travel to a single location. When they have consistent work environments they perform better, delivering a higher quality product.
When modules arrive onsite, they typically arrive within 65-85% of their finished state. Most factories provide the materials inside the homes modules to complete the home once it arrives onsite. Some very custom features may be completed onsite to provide a finished home. The work that needs to be completed typically includes connections of onsite utilities to the home, completion of porches and garages (per the plan), and some misc. other items.
Energy Efficiency
The modular construction process is great for building more energy efficient homes. Homes built outdoors tend to absorb moisture. As a home dries out and releases the moisture that was trapped during the construction process, gaps and other cracks tend to appear. The multitude of tiny openings in a homes building envelop collectively creates a huge opportunity for air to escape. This drastically reduces the energy efficiency of homes built onsite and exposed to the elements.
Building indoors means that materials are drier and won’t suffer from future shrinkage. Because modular is a construction process, attention to details is easier to execute. Sealing around outlets and switches, sealing joints, and reducing holes are all part of the modular construction factory process.
Resilience
Modular homes are built strong. Modular construction produces a home that meets or exceeds building code. But a module typically must also be built much stronger than its site built counterpart. The modules that make up a modular building are built off site and transported to that site. The effort of getting from a factory to the building site is about the equivalent of surviving a hurricane and an earthquake before a module ever reaches a jobsite. Each module is placed on a carrier, driven at 55 – 65 MPH on highways, over bridges, and around curves. The module may have to navigate back roads or tight residential streets. This 20,000 – 60,000 pound module is then lifted in the air by a crane with 2 – 4 straps or cables and placed on a foundation.
RELATED: MODULAR HOMES MAKE YOUR FAMILY SAFER IN THE STORM
The resiliency built into every module is displayed at every modular home installation. In most cases, a module will only suffer from minor if any dry wall cracks. Structurally, the modules are stronger than anything that is built onsite. Resiliency is then exponentially increased when each of the modules are then connected with lag screws, bolts, and/or straps upon final installation. The strong interconnections between modules make modular homes extremely resistant to wind events as documented in the FEMA study following Hurricane Andrew.
Modular Means More!
While we still fight many preconceived notions of what modular construction is or isn’t, we are winning! Setting expectations for a different process of construction is vital. Modular has been quietly becoming a preferred way to build for many contractors. Marriott, Hilton, and many other hospitality companies have discovered what modular construction can do for them, and they are exploiting the opportunity.
Because of the efficiency of the building process, you can get the superior quality of modular construction at no extra cost! You can expect more from your home when it is built using modular construction.
The post What to Expect When You’re Expecting… a Modular Home appeared first on Impresa Modular.




