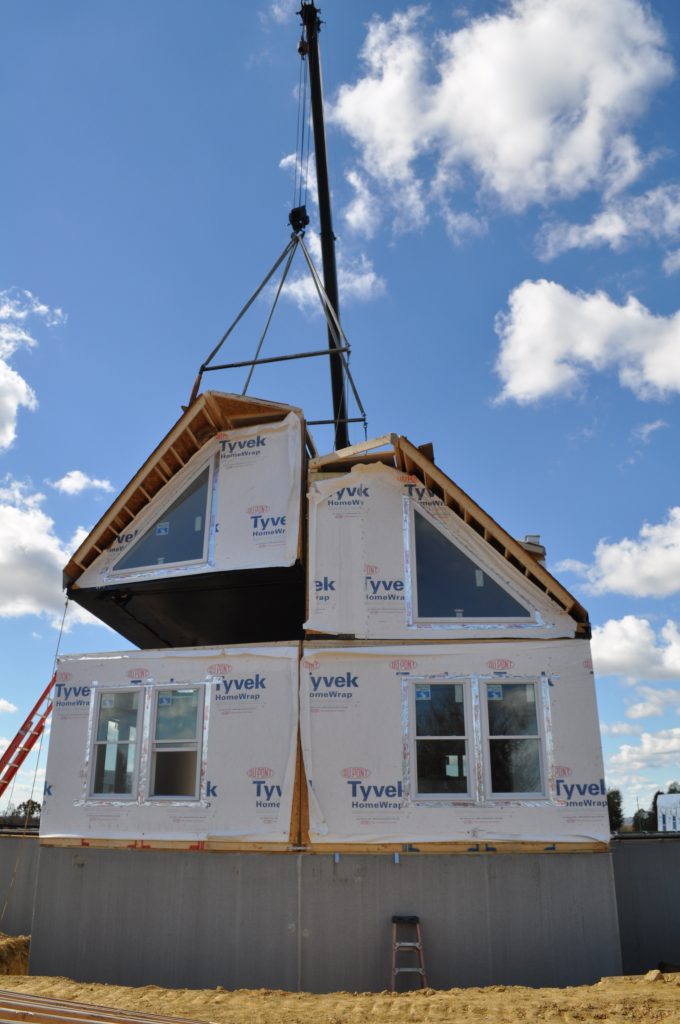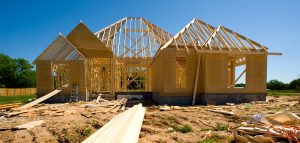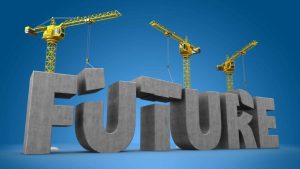All Paths Lead to Modular


The way we currently build homes in the U.S. isn’t the way we will continue to build homes in the U.S. Too many things are changing. In the most recent unemployment figures, there are more jobs available than there are people looking for work. We have a housing shortage in the U.S. By many accounts, we are falling behind in home construction by hundreds of thousands of homes each year. When supply is low and demand is high, we see prices increase. Until we fundamentally change the way home construction is done, we are stuck. As Americans, we require our homes to be custom to our needs. We need these homes to be built quickly and at a great value. Modular is the construction method that gives us the path forward in today’s home building environment.
“That’s the Way We Have Always Done It“ Doesn’t Work Anymore
 Traditional home construction means building a home, stick by stick, outdoors. It means bringing every worker to a site that could be different each week or different each month. It means bringing all of the tools and equipment to an individual site for each home built. This process wastes time, wastes effort, and creates excessive waste for landfills. There are many other reasons that the old way of building isn’t the way forward:
Traditional home construction means building a home, stick by stick, outdoors. It means bringing every worker to a site that could be different each week or different each month. It means bringing all of the tools and equipment to an individual site for each home built. This process wastes time, wastes effort, and creates excessive waste for landfills. There are many other reasons that the old way of building isn’t the way forward:
Lack of Skilled Labor – Everyday contractors suffer from the inability to get workers. When builders can’t get the right people, or enough people, schedules lag and building budgets get broken. The end result is a continued lack of housing and an affordability crisis.
Increasing Energy Requirements – Building codes are requiring it and customers are demanding it. Higher energy efficiency. Homes that use little or no energy cost less to operate and are better for the environment. It is difficult to build homes to today’s energy requirements when building outdoors.
Need for Resilient Housing – Resilient housing means housing that can withstand today’s onslaught of disasters. Open span roof trusses and long floor trusses that are improperly engineered mean homes perform poorly in storms. In much of the U.S., home inspections and plan reviews for homes built onsite are minimal or just aren’t done.
RELATED: MYTH BUSTERS: MODULAR EDITION
Need for Affordable Homes – The cost to build onsite on a unique jobsite is expensive. Workers have to drive, materials have to be delivered, and equipment and tools have to be provided to a unique location. This costs time and money for each and every home.
Because it has been done this way for almost 200 years without change, the current process is ingrained in the industry. We know habits are hard to break. Until the pain of during it the current way is greater than the pain of changing to a better way, human nature is to continue on the current path. The labor shortage is the pain point that is about to change the game.
Labor Shortage Means Process Is the Priority
 We see it every day. Help wanted signs and job ads by the hundreds are posted for construction workers. The skilled workers just don’t exist. However, automation in the home building industry is lagging. But, it’s changing. Because of the sheer size of the home building industry, change is slow.
We see it every day. Help wanted signs and job ads by the hundreds are posted for construction workers. The skilled workers just don’t exist. However, automation in the home building industry is lagging. But, it’s changing. Because of the sheer size of the home building industry, change is slow.
Automation isn’t going to replace the construction labor force. It can’t. That’s because there barely is one. Robots and automated machinery are being developed to enhance the efficiency and output of those that remain. The labor shortage is driving process improvement.
The Building System Brawl
What is a Building System? A building system is essentially a highly engineered process of producing buildings or components of buildings in a highly cost effective and efficient manner. Roof trusses and floor trusses are components that many are familiar with that are produced using a building system. Even most traditional residential home builders today could not imagine building a home without using roof trusses and even floor trusses. Why? Because they are strong, pre-built (built offsite then delivered and set), and cheaper than building those same components on site.
The National Association of Home Builders recognizes four types of construction using building systems:
- Modular Home Building
- Panelized Home Building
- Concrete Home Building
- Log and Timber Home Building
The top two building systems used for home building is modular and panelized construction. Panels come in many forms. The top two forms, are open panels and closed panels. Panels are packaged on a truck and shipped to a site and then installed on a foundation. However, the rest of the traditional onsite building process takes place in the same traditional way. All of the trades and the full completion of the home takes place onsite. Open panels, preferred by production builders, eliminate a few days of the construction process by moving it into a factory environment.
Modular construction, preferred by custom builders, takes much more of the process and completes it in the factory. Walls are finished. Kitchens and bathrooms are complete. Much of the flooring is done. Within modules, electrical and plumbing are done. The assembled modules must be transported to the home site. Each site must be evaluated to make sure modules can be delivered to the site for installation.
Panelization – Just a Stop, Not the Destination
When you buy a car, you don’t buy a kit. When you buy a computer, you don’t buy a kit. When you buy a T.V., you don’t buy a kit. However, in the early days after the invention of each these items – you did. Components, or in this case panelization, is just a stop on the path to the ultimate building method, that of true modular construction.
Modular construction turns home construction into a manufacturing process. In assembly line manufacturing sub-components are built and assembled into large components. With modular construction, these component are then assembled into the module that is a section of a home. Panels are actually components of the modular construction process. However, they are assembled offline where they are completed (electrical wiring is installed, insulated, covered with drywall, and assembled) in the module. A panel reaches its full potential as a component within modular construction.
Why Modular Wins
Production builders and custom builders are being driven to improve processes because they can’t find the labor to build their homes. Automation is the answer. However, automation is only efficiently operated in a controlled factory environment. In addition, automation is expensive. Automation only becomes cost effective with high volumes.
Modular is the fully evolved form of a building system. It completes the maximum amount of work in a factory and delivers modules of a home plan to a home site where it is assembled in LEGO-like fashion. The inherent strength of this building system makes modular homes stronger and more resilient. Families that live in a modular home are safer. Homes arrive 65-85% complete. Taken to it’s fully evolved form, the delivery of a home to a home site is an installation process, not a construction process. Ultimately, modular is the fully evolved form of home construction.
The post All Paths Lead to Modular appeared first on Impresa Modular.




