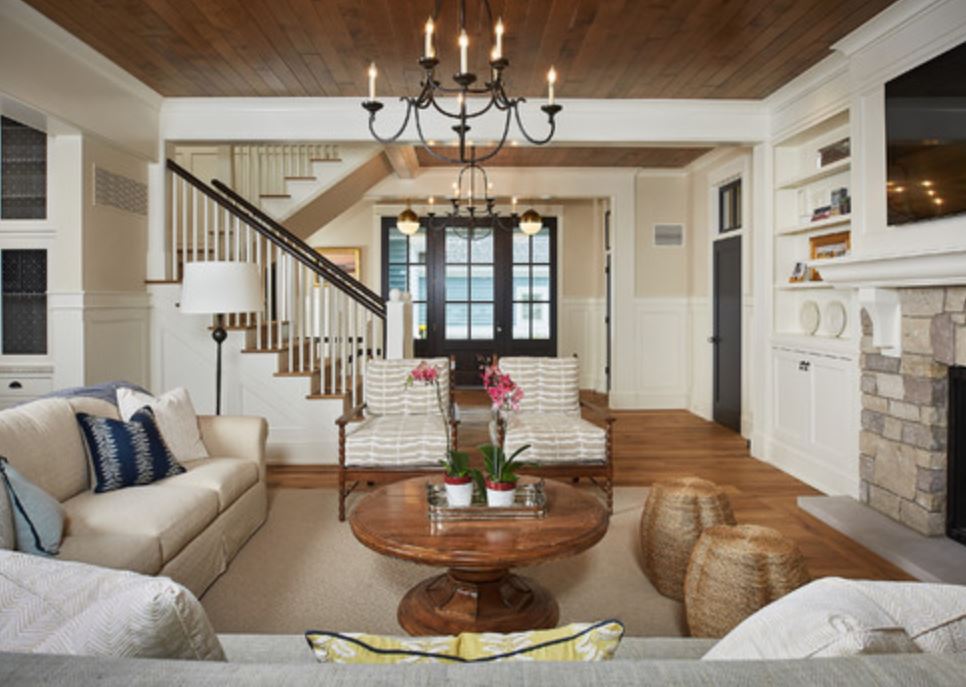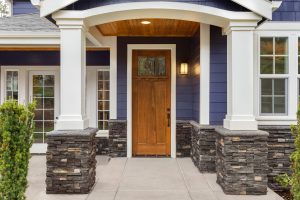Seven Design Ideas to Maximize Space in Your New Home


Every home has a need for more space. Whether you are building a small cabin, a large estate home, or something in-between, we all yearn for ways to maximize space to make our homes feel spacious and welcoming. Today, people often build larger houses than they actually need in order to hold all of their “stuff”. In some cases, it isn’t the needs for more space, it’s the fact that we all just have too much stuff over the years that we really don’t need. Once you figure out what you really need, then it’s time to evaluate how to design your new home. There are certain design elements that will just make a smaller house more comfortable and feel larger than it is. One in particular that can be built-in is higher ceilings (9’ ceilings, vaulted ceilings, cathedral ceilings, etc.). Others can be added. Let’s explore seven ideas to live bigger in your new home.
Seven Ways to Live Big in Your Space
Idea #1 – Configure interior space for Openness. Floor plans of small homes generally include a number of small rooms. One common feature is a small dining room that is adjacent to a kitchen and is separated by a wall. We often get requests to remove the wall to increase the space for the kitchen and create an informal dining area. Bedrooms can also be tight and a wall can sometimes be removed to expand the space. Right size the spaces in your home. Determine how you live and allocate space to the activities you enjoy and don’t allocate space to activities that matter less. If a larger master bedroom closet is important you may shrink the master bedroom to create the space needed for that perfect closet.
Idea #2 – Create Lots of Light. Light is another essential requirement to make any house feel larger than it is. Natural lighting is the most ideal. Building a house with good natural lighting has huge benefits—including lower utility bills and comfort. Whether there are a multitude of windows or artificial lights, bright rooms look bigger. Skylights can also add to the brightness of a room. For very small rooms clerestory windows, which are high up on the wall provide lots of light while not taking up a lot of needed wall space and can provide privacy.
Idea #3 – Make your kitchen easy to cook in. The kitchen is the busiest room of your entire home. For it must be functional, welcoming, and be enjoyable to cook meals, make snacks, and prep for entertaining guests. Maximize space with vertical storage shelving in your pantry, use drawer organizers for dry goods and food storage containers. Purge old food, half-eaten dry goods and install overhead pot and pan storage to free up space below your counters.
 Idea #4 – Outdoor living. Outdoor living spaces are great ways to expand the livability of a home. There are many ways to add livable space that is very cost effective, and usually more cost effective than indoor space. Covered patios, covered porches, and three season rooms are great cost effective ways to live bigger in your new home.
Idea #4 – Outdoor living. Outdoor living spaces are great ways to expand the livability of a home. There are many ways to add livable space that is very cost effective, and usually more cost effective than indoor space. Covered patios, covered porches, and three season rooms are great cost effective ways to live bigger in your new home.
Idea #5 – Choose furniture that serves multiple purposes. A daybed with a slim profile tucks back in the window nook and doubles as a guest bed. Companies like URBANEER helps in creating an interior that lives larger, lives easily, and lives connected. URBANEER furnishings enable multi-functional, flexible, rooms on demand that allow occupants to live larger than their budgets.
Idea #6 – Transitional/flex space. Flex spaces utilize more space by providing additional functionality. This may be a TV room-turned-guestroom, courtesy of a Murphy bed, or a sitting room accessible from both the living room and the master bedroom as a relaxation space for anyone to use. Flex spaces may also allow buyers to plan ahead for future needs. A home office can turn into a future nursery. Traditional homes created both a formal dining room and a formal living room. These two rooms have been cut from most new home designs. Dining rooms have been combined with flexible in kitchen dining or breakfast nooks. Living rooms have disappeared almost completely from modern floor plans.
Idea #7 – Don’t hide junk in the garage. While many think the garage is for storing items you don’t want to see ever again, think again! Your garage space can be maximized by purging outdated furniture, broken appliances and more. To maximize the space you do have, install overhead ceiling racks for luggage, recreation equipment, and seasonal decorations and lawn equipment so you CAN fit your cars in the garage.
Modular Enables Design Creativity
With today’s modern design programs, modular home construction offers almost limitless design capabilities. You aren’t limited to square and boxy home design (unless that is what you want!). With modern modular construction, there is almost no limit to the designs you can build with modular construction. There are virtually thousands of standard floor plans that can be used as a starting point. Each plan can be used as the inspiration to create a completely custom modular home. You can choose your own construction standards, fixtures, floor coverings, cabinets, and countertops. Each home can be completely custom designed for an individual style.
The post Seven Design Ideas to Maximize Space in Your New Home appeared first on Impresa Modular.




