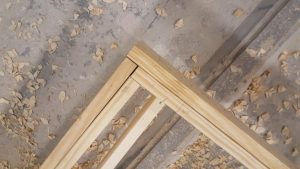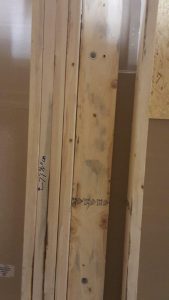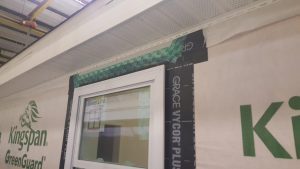Modular Construction is Resilient Construction


Modular construction is not a new building technique. The concept of resilient construction is also not new. However, the changing weather patterns and the weather events that appear on the news have made resilient construction more relevant than ever. Today’s home buyer expects, no requires, more from their new home in the areas of comfort, efficiency, and convenience. Weather concerns and other events from Mother Nature now have home owners concerned about impacts from tornadoes, flooding, hurricanes, seismic events, fires, etc. This means homes buyers are adding safety and security to the list of must-haves when building their new home.
What is Resilient Construction?
The Urban Land Institute defines resilience as “the ability to prepare and plan for, absorb, recover from, and more successfully adapt to adverse events.” Resilient construction is the practice of using construction materials and techniques that increase a structure’s ability to withstand adverse natural events and changing climate conditions. It includes simple approaches such as tighter building envelopes and stronger materials and includes using cutting-edge construction technologies.
Resilient construction is not a one-size-fits-all approach. What is considered resilient construction in Florida to resist hurricane forces would not be the same techniques used in Iowa to combat river flooding, or in California to resist wildfires. Resilient construction and design are specifically adapted to the building location.
The insurance industry (Insurance Institute for Business & Home Safety or IBHS) has created a program called FORTIFIED. FORTIFIED is a nationally recognized building method that goes beyond building codes to strengthen residential and commercial buildings against specific natural hazards such as high winds and hurricanes. FORTIFIED standards are based on more than 20 years of scientific research and real-world testing by IBHS. This program offers certifications for homes that, when implemented, will save money through reduced premiums for home insurance in addition to making a home safer to live in and more resistant to the forces of Mother Nature.
What is Modular Construction?
Off-site modular construction is a method of dividing a home plan into sections, building those modules off-site, and delivering them and installing them onsite to create a finished home. While most people only think about the “what” of the process, they rarely think about the “how” of the process. For a large module(on average 14’ wide by 56’ long), to be transported on a carrier, lifted by a crane, and joined to several other modules on a permanent foundation is no small feat.
To accomplish the “how”, many details of a module’s construction are structurally enhanced to promote the integrity of the module. This means that the home buyer gains the lifetime benefit of having a home that is stronger and more secure than its site built counterpart. Here are just some of the areas of a home that are enhanced using modular construction:
 Floor Construction Details – This is just an example of how a factory, with minimal effort, increases the incremental strength of a module. Most factories use a double perimeter joist instead of a single perimeter joist. This is needed to support the lifting of the module by a crane. In addition, instead of using a butt joint on floor corners, many factories implement the simple detail of lapping a corner on to provide additional strength.
Floor Construction Details – This is just an example of how a factory, with minimal effort, increases the incremental strength of a module. Most factories use a double perimeter joist instead of a single perimeter joist. This is needed to support the lifting of the module by a crane. In addition, instead of using a butt joint on floor corners, many factories implement the simple detail of lapping a corner on to provide additional strength.
 Wall Connections – In typical onsite construction, walls are connected with 16p nails. If you would observe a framing crew you will hear the pop-pop-pop of a nail gun as they shoot nails in corners where walls join each other. However, nails are smooth. They can pull and back out. In most factories, everywhere there is a corner or where an interior wall meets an exterior wall, the standard is to use screws or lag bolts. Screws and lag bolts don’t pull out. Not only are they used on walls, but they are typically used to connect walls to floors. Using screws and lag bolts means your home is prepared to successfully make the ride to your home site.
Wall Connections – In typical onsite construction, walls are connected with 16p nails. If you would observe a framing crew you will hear the pop-pop-pop of a nail gun as they shoot nails in corners where walls join each other. However, nails are smooth. They can pull and back out. In most factories, everywhere there is a corner or where an interior wall meets an exterior wall, the standard is to use screws or lag bolts. Screws and lag bolts don’t pull out. Not only are they used on walls, but they are typically used to connect walls to floors. Using screws and lag bolts means your home is prepared to successfully make the ride to your home site.

Consistency in Window Installation – How many homes have you, a friend or a family member had that has had at least one leaky window during storms? This is usually caused by improper window installation, a problem that plagues field construction. With factory construction, it is the consistency that makes the process. Window installation is a prime example of how simply installing a product correctly, and then doing it that way each and every time enhances the end product. If you have the opportunity to visit a modular factory, pay particular attention to how windows are installed. See how each and everyone is done the same way each and every time.
A modular home is typically overbuilt to withstand the rigors and stresses of being transported and then lifted with a crane. It also means the home is better able to withstand the rigors of future storms and adverse events. The modular process is chock full of similar details to ensure that a modular home is over-built and consistently better built.
Resilient vs. Eco-Friendly Construction
Green construction is a completely different concept than resilient construction, but the two ideas do go hand-in-hand. To be considered resilient, a building must be able to withstand intense natural and manmade disasters. Many of the strategies that are needed to achieve resilience, for example really well-insulated homes that will keep their occupants safe if the power goes out or interruptions in heating fuel occur, are the exact same strategies that have been promoted for years in the green building movement. The solutions offered for both methods are the same in many cases. The difference is the purpose behind them. The motivation for resilient construction is life-safety. The motivation for using green or eco-friendly building is so the home owner feels like they are doing the right thing.
Modular Construction is the Resilient Way to Build Your New Home!
Modular homes built in a factory implement consistent processes and construction techniques. The same resilient design features built into every modular home to withstand transportation and installation also means the home is built to better withstand natural and man-made events at the home site. Construction is regional. With the intentional implementation of additional specific and location specific upgrades, modular homes can be built quickly and efficiently to meet the resiliency requirements needed in any part of the country. Modern modular construction offers a cost effective path for today’s home buyer to build safety and security into their new home.
The post Modular Construction is Resilient Construction appeared first on Impresa Modular.




