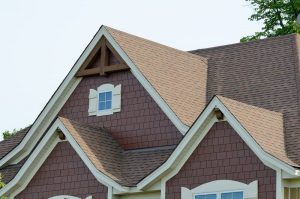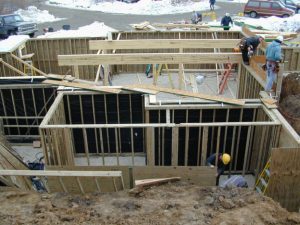5 Things I Bet You Didn’t Know About a Home


The New Year has begun and many people have started thinking about the design of their new home. For most of those thinking about building, it will be their first time. Lots of new concepts and design ideas are being tossed around. This means learning new lingo, researching products, and lots of trial and error as you work through custom building your new home. To lighten the mood and distract a bit from all of the serious thought, here are 5 things I bet you didn’t know about homes and home building.
Roofs are Water Resistant, Not Waterproof
 There is a fundamental misconception by homeowners that a home’s roof is waterproof. A typical home’s roof is water-resistant, not waterproof. This may sound like a minor difference in wording but there is a world of difference between the ways you build a roof to be waterproof versus water-resistant.
There is a fundamental misconception by homeowners that a home’s roof is waterproof. A typical home’s roof is water-resistant, not waterproof. This may sound like a minor difference in wording but there is a world of difference between the ways you build a roof to be waterproof versus water-resistant.
With a typical residential home roof and even most light commercial office buildings that take on a residential look, they are built with a peak. With a home’s design, the peak starts the process of shedding water to the edges of the building. For a simple common gable roof, rain lands on the roof, and in most of the U.S., lands on an asphalt shingle that is layered so that water flows downhill to the edge of the building. It gets to the ground by falling off of the roof or being collecting in a gutter and spouting system to be distributed away from the building.
However, there are lots of things that can get in the way of the water leaving the building between the peak and the edge of the roof. Complex roof designs give a home a lot of character and curb appeal. They also create a higher amount of complexity when it comes to getting water past the reverse gables, the dormers, the A gables, and many other architectural roof aspects. Add to that a fireplace popping up through the roof or placed on the outside wall of the home and you can start to see why water may not get off the roof quickly.
Imagine when that water slows down or backs up. For example, an asphalt shingle roof is layered. If water backs up (pools or puddles) on the roof, it can get back up under the shingles. When that happens there is a good chance it could result in a roof leak. In northern states, something known as an ice dam can occur. A ridge of ice forms on the edge of the roof causing melting snow (water) to build up behind it which can then leak into the home under the shingles. Think expensive water damage.
You Can Build a Home on a Wooden Foundation
 Except for the upper-Midwest, both home buyers and builders in the rest of the U.S. have probably never even heard of a wood foundation. In fact, I bet most builders would never even think that you could build a wood foundation that meets building code. They would be wrong.
Except for the upper-Midwest, both home buyers and builders in the rest of the U.S. have probably never even heard of a wood foundation. In fact, I bet most builders would never even think that you could build a wood foundation that meets building code. They would be wrong.
I am not talking about wooden pilings when building in a flood zone or along the coast. Wood foundations have existed in the building codes for years. The 2015 Permanent Wood Foundation (PWF) Design Specification is adopted by reference in the 2015 International Residential Code (IRC). You can cost effectively build a wood foundation, and installed properly, it will last the lifetime of the home. However, they aren’t typically seen outside of the Midwest.
A Roof Leak isn’t Always a Roof Leak
When someone sees a water spot in a ceiling or wet areas in their attic they immediately think there is a roof leak. However, you can get water in your home from the roof and not a drop of water came through it. Sound impossible?
Building science is real and at work in your roof. Cold and hot air is constantly flowing in most attics. When cold and warm air meet, water vapor is formed. Attics need to be ventilated so air doesn’t stagnate. In most roofs today, vents are placed in the outside eaves of the home. A ridge vent is placed on top of the peak of the home. As the sun warms the roof the air in it heats up and rises. As it exits the top of the roof it pulls in fresh air from the eaves. This continuous process ventilates the attic.
When an attic isn’t properly ventilated something called condensation occurs. Air isn’t moving so water forms on the sheathing under the roof. This water drips onto the ceiling of your home below and pools at the lowest spot it can find. As it builds up, and through the process of time, it eventually finds its way into your home causing extensive damage. If you are lucky enough, you will see it. If you aren’t, this process will occur for years. When you do find it, it can result in tens of thousands of dollars of work to repair the damage caused by the water.
Your Garage Floor Isn’t Level
Many people think floors are level in your home. In most cases, that is true. In the main living section of your home they should be. But when it comes to your garage, level floors are bad. Depending on the area of the country you live in, you may pull your car into your garage when it rains or it may even be covered with snow.
As the water runs off or snow melts that water needs to go somewhere. If your garage floor was level it would just lay puddled on your floor. Unless you wiped it up you would just have to wait for it to evaporate. Neither is a good option. To avoid the issue all garage floors should be sloped 1/8” per foot downwards towards the exterior garage door(s). That means that if your garage is 24 feet long that there would be a 3”drop from the front of the garage to the back of the garage. While that sounds like a lot, it is virtually imperceptible. That drop ensures that water in your garages finds it way off of your floor and to the outside of your home.
Vinyl Siding is Hung, Not Nailed
Over the years there have been many types of siding. Originally, most siding was made of wood. Wood siding, while it shrinks and expands slightly, is fairly stable. Wood siding is nailed tightly to the exterior of your home and then painted or stained and then sealed.
Vinyl siding is installed entirely differently. Vinyl tends to move. What that means is that when it is heated (from the sun or increasing air temperature) it expands. Vinyl siding is hung on your house over top of house wrap. While you will see an installer nailing it up, the nails are NOT tacked tight to the wall. There should be enough space between the head of the nail and the wall to allow the slotted hole in the siding to travel back and forth. The ability for siding to move is key.
If your siding sounds like rodents running inside the walls whenever the sun shines on it, you may have one or more pieces that were nailed too tightly. Vinyl siding will pop and crackle with every change of sunlight and temperature if nailed incorrectly. To fix the problem if you have it you will have to remove and renail (loosely) the siding so that it moves freely and silently for the life of your house.
Modular Means More
Smart builders and smart homeowners are learning about the key advantages of modular construction. The custom home building industry is one of the last industries to embrace the advantages that every other major industry and product has discovered with modular… factory production. The changing construction labor force and demand for better and consistent quality are now driving the entire custom home building industry to find a better solution. Home buyers and home builders alike are learning that Modular Means More!
The post 5 Things I Bet You Didn’t Know About a Home appeared first on Impresa Modular.




