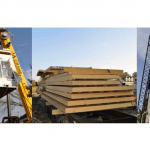How Does a Modular Home Get Assembled? – Part II: Set Day
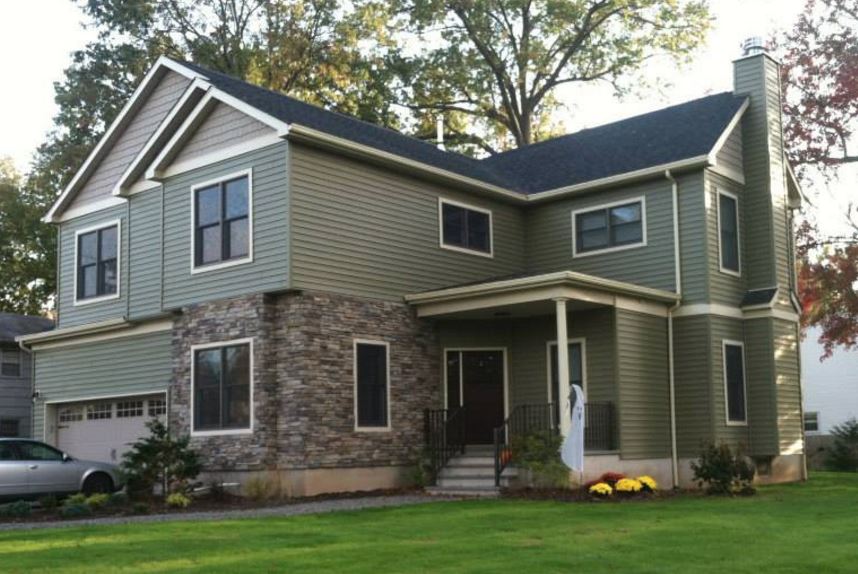

The Day Begins
Set day is one of the few days that weather can impact modular construction when building a new home. A modular home is mostly finished on the inside including items such as: cabinets, trim, drywall, flooring, etc. If the weather forecast is calling for bad weather, a decision will be made to proceed or not. On occasion a decision is made to cancel a set or to delay it based on the mud that results from bad weather. All efforts are made to reschedule sets quickly. While disappointing, it is almost always the right decision to delay rather than chance introducing water and moisture into a home that has been built in a completely dry factory environment.
On the day of set, the set crew typically shows up at first light. Because a home’s modules are protected with shrink wrap and shielded with sheathing for protection during transport, it will take about 15 minutes or more per module for the set crew to remove it and prepare the module for set.
Related: THE REALITY OF HOME BUILDING: 5 THINGS TO THINK ABOUT
The crane show up in the morning and, depending on the counter-weights necessary, will take about 45 minutes to get set up. This process includes getting positioned, installing outrigger pads, installing counter-weight, and then installing spreader bars and cables. In some parts of the country, straps and clevis’ are used. In some other parts of the country, the modules can actually be “rolled” onto the foundation without the need for a crane. Regardless of the method used, the first module is typically ready to be placed on the foundation within 1-2 hours of first light.
Placement of the First Module
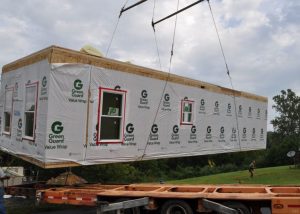 Once modules are stripped of their protective packaging and the crane is “rigged and ready”, it’s time to get the first module on the foundation. However, prior to placing the first module on the foundation, the set crew has done many measurements on the foundation to determine if it is square and level. If there are any imperfections, decisions are made prior to lifting the first module as to how to fix or mitigate any issues.
Once modules are stripped of their protective packaging and the crane is “rigged and ready”, it’s time to get the first module on the foundation. However, prior to placing the first module on the foundation, the set crew has done many measurements on the foundation to determine if it is square and level. If there are any imperfections, decisions are made prior to lifting the first module as to how to fix or mitigate any issues.
The rigging process then begins. Rigging is the process by which straps or cables are attached to the module so that it can be safely lifted by the crane. It is critical to the rest of the home set that the first module is set perfectly, taking into account any foundation imperfections. Once that module is set, all other modules are lined up with it on the foundation.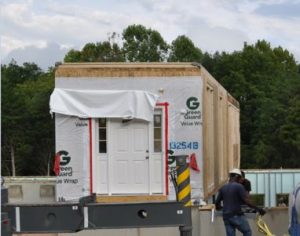
A key to getting the first module set correctly is by actually lifting it crooked. That may sound strange, but the module is lifted on such an angle that an outside corner will touch the foundation first. Second, the opposite outside corner touches the foundation and is then followed up with the interior section of the module touching the supports. As the crane lowers the module, more weight is placed on the foundation and the module comes to rest in its final location, all controlled and monitored by the set crew lead.
Is There a Second Story?

As the process moves along, the modules are assembled much like a puzzle. The set crew is following instructions from the manufacturer which has typically labeled each module and provided a diagram or map as to how each piece is placed and fits together. If the home has a second floor, bolts or lag screws are typically called for and are placed at the ceiling connecting the first floor modules together. This helps make the extra strong bond between modules which makes a modular home much stronger than its typical site built counterpart.
Notice in the pictures that a separate bump out is lifted by the crane and then set on the foundation. The second floor modules, much like the first floor, are lifted on an angle and set/stacked precisely on the first floor modules. By lifting it so the interior walls meet last, the rigging cables are pinched when removed thereby making a nice, tight connection.
Raising the Roof

On set day, the assembly process for the roof resembles that of a child’s Transformer® toy. Typically roofs are hinged so they can be folded up. Eaves or overhangs can be flipped down, and the gable ends of the home are assembled in pieces. With the last flip of the peak, a fully assembled roof appears. Because of this process, many or most of the shingles can be completed at the factory (depending on the roof design). While the roof set can be time consuming, the process quickly leaves a home weathered in and well protected from the elements.
Some Miscellaneous Thoughts
All Shapes and Sizes
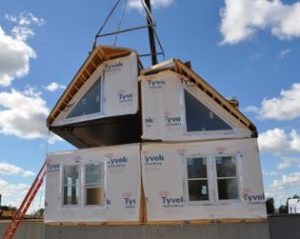 For many, there is a preconceived notion that modular means boxy. However, modular design is flexible enough to encompass just about any style or type of home. From Chalets, to modern/contemporary architecture, to Victorian turrets; as long as it meets building code and can be transported legally it can be built using modular construction. When it comes to energy efficiency, factory quality construction can’t be beat for building tight, efficient homes.
For many, there is a preconceived notion that modular means boxy. However, modular design is flexible enough to encompass just about any style or type of home. From Chalets, to modern/contemporary architecture, to Victorian turrets; as long as it meets building code and can be transported legally it can be built using modular construction. When it comes to energy efficiency, factory quality construction can’t be beat for building tight, efficient homes.
Homes on Pilings
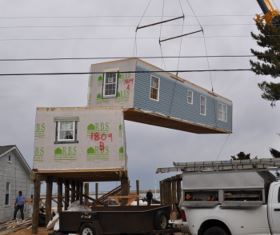 Modular homes can be placed on just about any type of foundation (except slabs… for now). Modular construction is great for coastal applications where homes must be placed high up to avoid storm surge. In fact, modular homes are built so strong that after Superstorm Sandy, modular construction surged in the area because it was a fast, cost effective method to replace damaged homes with a building system that is known for being inherently stronger than its site built counterpart.
Modular homes can be placed on just about any type of foundation (except slabs… for now). Modular construction is great for coastal applications where homes must be placed high up to avoid storm surge. In fact, modular homes are built so strong that after Superstorm Sandy, modular construction surged in the area because it was a fast, cost effective method to replace damaged homes with a building system that is known for being inherently stronger than its site built counterpart.
End of Day 1 – Finishing Up the Set
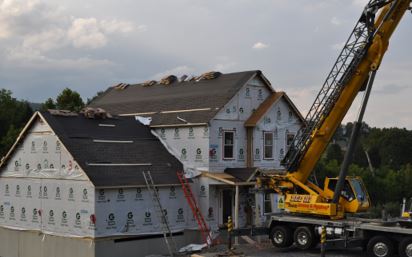 At the end of day one a typical modular home can be up and under roof. A less complex home with only two modules can be up and completely shingled in a day. For more complex homes, it may take two, three, or even more days to complete the set.
At the end of day one a typical modular home can be up and under roof. A less complex home with only two modules can be up and completely shingled in a day. For more complex homes, it may take two, three, or even more days to complete the set.
However long it takes, the home that is built in a factory at the exact same time as the site work was being completed is placed on a foundation and ready to begin the onsite finish. The set isn’t complete until all roof shingling is done and required attachments between modules and to the foundation are completed.
What is left is the finish to the areas of the home where modules meet, exterior finishes need applied or completed, utility connections, and other misc. items. In most cases, on site completion can be accomplished with 6 weeks of delivery to the site.
This concludes Part II of this two part post. Check out Part I to learn how the site was prepared for the modular units to arrive.
The post How Does a Modular Home Get Assembled? – Part II: Set Day appeared first on Impresa Modular.




